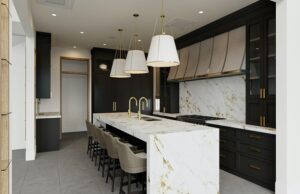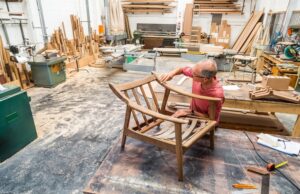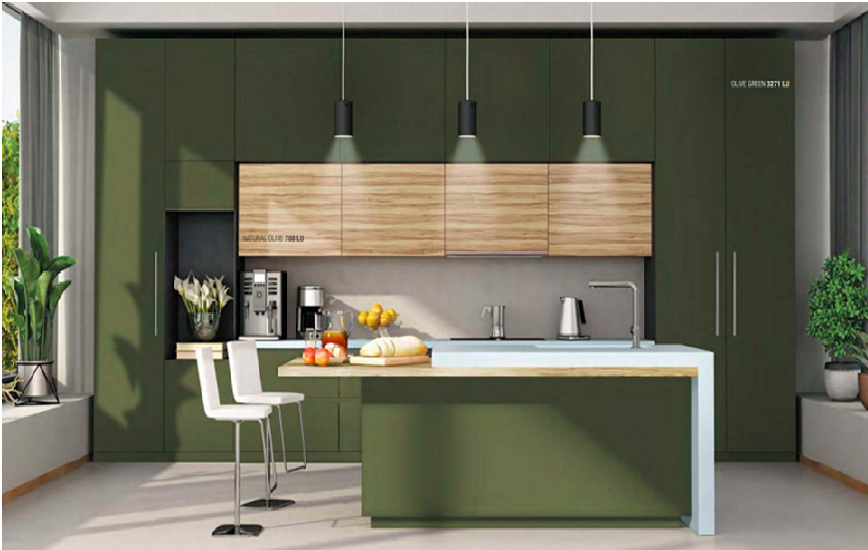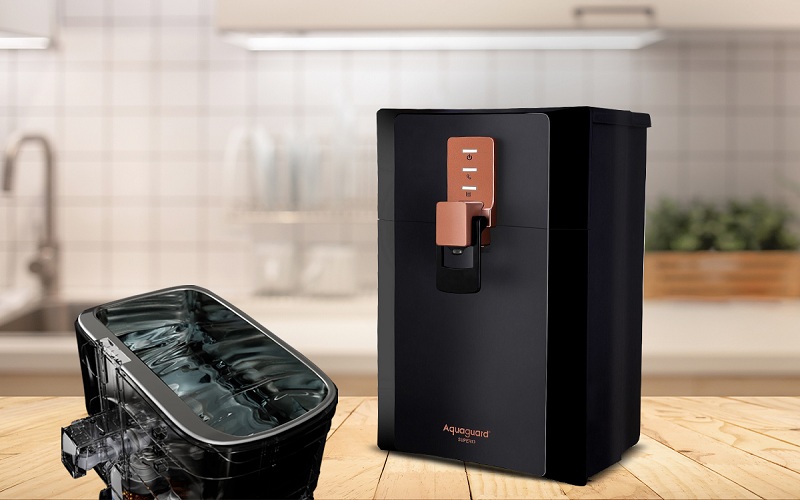The kitchen is traditionally one of the most important spaces in a home. All living spaces depend on our needs or habits, but this is especially true when we talk about the kitchen, which must be both functional and adapted to our lifestyle.
Thus, when a client asks me for a kitchen plan, the first question I ask him is to know what use will he make of it.
1- The activity triangle
To create a practical and functional kitchen, the first thing to do is to assess the movements that will be made there. The kitchen is, essentially, a work space and the work that is done there is that of “cooking”. For this, it is not enough to design kitchens that have the necessary elements for cooking. It is also important to take into account the distribution and organization of these elements among themselves.
If we analyze how the action of cooking breaks down, we see that it essentially comprises 3 poles: storing food (refrigerator), washing food (sink) and cooking food (hob/oven/microwave) . The triangle between refrigerator, sink and hob is called the activity triangle. In addition, between the refrigerator and the sink, and between the hobs and the table, the food passes through different work surfaces. Thus, to work in a practical and efficient way, it is necessary to seek an adequate arrangement of all these elements, which makes it possible to minimize our movements and to maximize the comfort to carry out these actions. It is also necessary to take into account the proximity of the tools necessary for their realization (cutting boards, knives and other kitchen utensils).
If it is not possible to create a triangle of activity because of space limitations or for another reason, we will also have to take into account travel to arrange a kitchen that best suits our situation.
2- A warm light but adapted to a work space
Obviously, kitchens with natural light give more easily a pleasant feeling of size and luminosity. On the other hand, this is not always possible in current homes, but we must not give up a space with good lighting, suitable for the tasks that we will carry out there. To do this, 3 basic tips.
Avoid shadows . It is important to see the food well, so I recommend a distribution of the lighting elements that allows you to best appreciate their characteristics and to work in a way that is comfortable for the eyesight. For this, I advise you to opt for a white light, which renders the colors more faithfully.
Ambient lighting . If in addition to cooking, you also like to enjoy your kitchen with family or friends, I recommend that you incorporate light sources into its layout that allow you to obtain a warm and pleasant atmosphere. Indirect lighting inside the cupboards or in the credenza is a good option to make your kitchen a multifunctional space and to make the most of it.
Avoid the simultaneity of white light (colder) / warm light . It is important to differentiate the moments when we are cooking and the moments of relaxation in the kitchen or in any space in general. To do this, always remember to seek consistency between the lighting tones of the different atmospheres you want to create.
3- Ventilation
Without a doubt, the kitchen should be a well-ventilated space. We can get it through windows if we have them, or with powerful extractor hoods. Fortunately, the current market offers us a lot of possibilities when it comes to vacuum systems, from the more industrial designs to the more traditional ones. In my opinion, the extractor hood is an element that contributes enormously to bringing character to the kitchen, so I recommend that you choose it carefully.
4- Storage
A frequent request in kitchen tops is a large storage capacity. Beyond capacity alone, it is also essential to design storage systems that are easy to use and accessible; so don’t forget to take care of these aspects when considering the characteristics of your ideal kitchen.
5- Heights
Special attention must be paid to this aspect, even if it is not always a priority in a kitchen plan. We’ve all bumped into the edge of a cabinet or the corner of a fume hood. We must look for an adequate height, both for work surfaces (usually 90 cm) and for furniture and other kitchen elements, also adapting to the height of the user. This will help to improve the comfort of the workspace but also to promote an airy and aesthetic distribution.
6- Materials and finishes
This seems to me to be an essential point. For the kitchen, I generally recommend to my clients materials with two basic properties. First of all, it is preferable to opt for materials with an optimal result of functionality in terms of mechanical resistance, thermal resistance and maintenance properties (easy to clean and durable). Secondly, I recommend that they also look for the best aesthetic result in terms of touch, luminosity and maintenance.. It is important to look for a material that avoids or hides the frequent traces of water drops and other small stains that we find every day in a kitchen. This is applicable both to work or furniture surfaces, as well as to floors and coatings of household appliances. In another post I will detail the main advantages and disadvantages of the materials that you can generally find for your kitchen.




